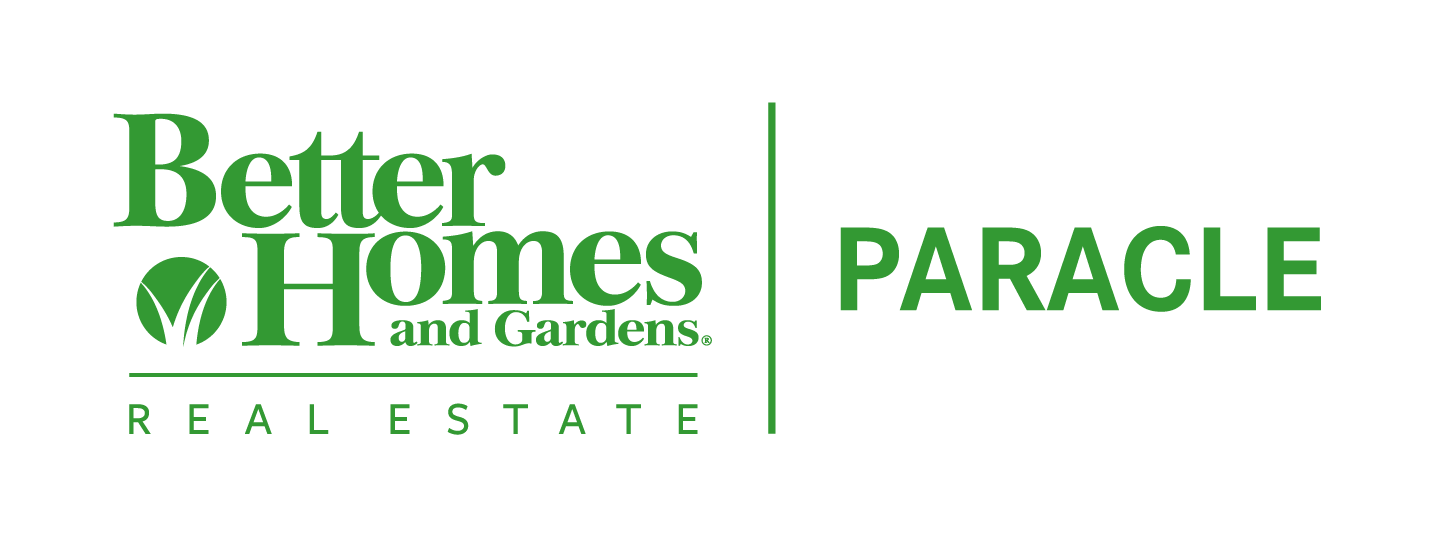
19040 Mary Ardrey Circle Cornelius, NC 28031
4241634
0.61 acres
Single-Family Home
1994
Mecklenburg County
Listed By
Pam Boileau, Ivester Jackson Christie's
CANOPY MLS - IDX as distributed by MLS Grid
Last checked Jan 30 2026 at 12:44 AM GMT+0000
- Full Bathrooms: 5
- Half Bathrooms: 2
- Attic Other
- Patricks Purchase
- Waterfront
- Fireplace: Gas Log
- Fireplace: Great Room
- Fireplace: Porch
- Foundation: Crawl Space
- Natural Gas
- Forced Air
- Central Air
- Multi Units
- Dual
- Dues: $500/Annually
- Carpet
- Wood
- Tile
- Utilities: Electricity Connected, Cable Connected, Natural Gas
- Sewer: Public Sewer
- Elementary School: Cornelius
- Middle School: Bailey
- High School: William Amos Hough
- Attached Garage
- Keypad Entry
- 4,742 sqft
Listing Price History




